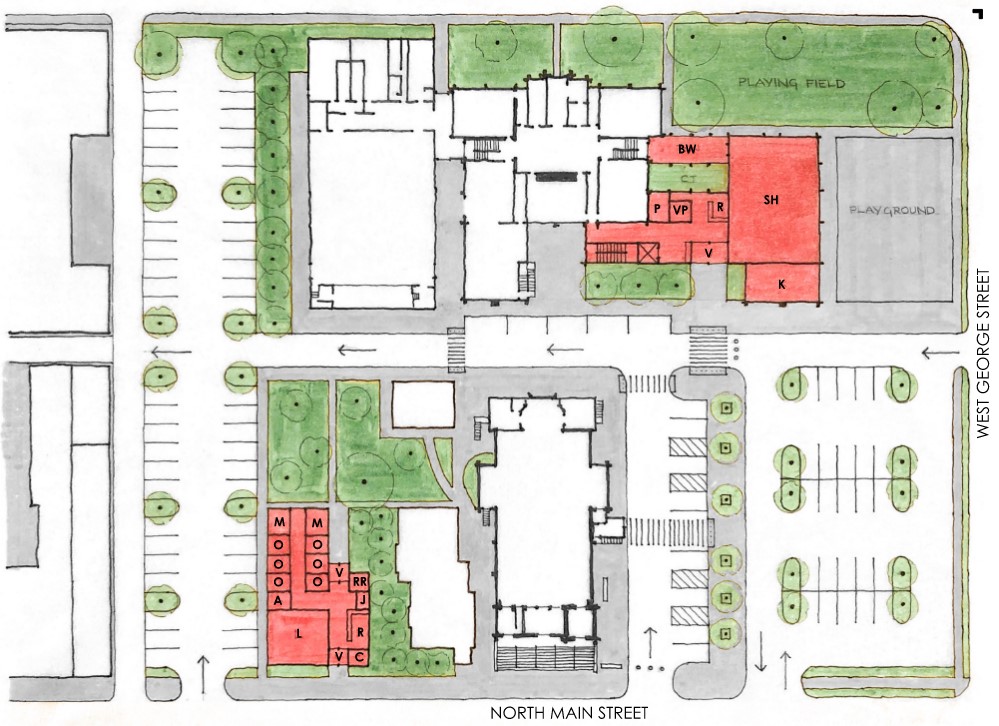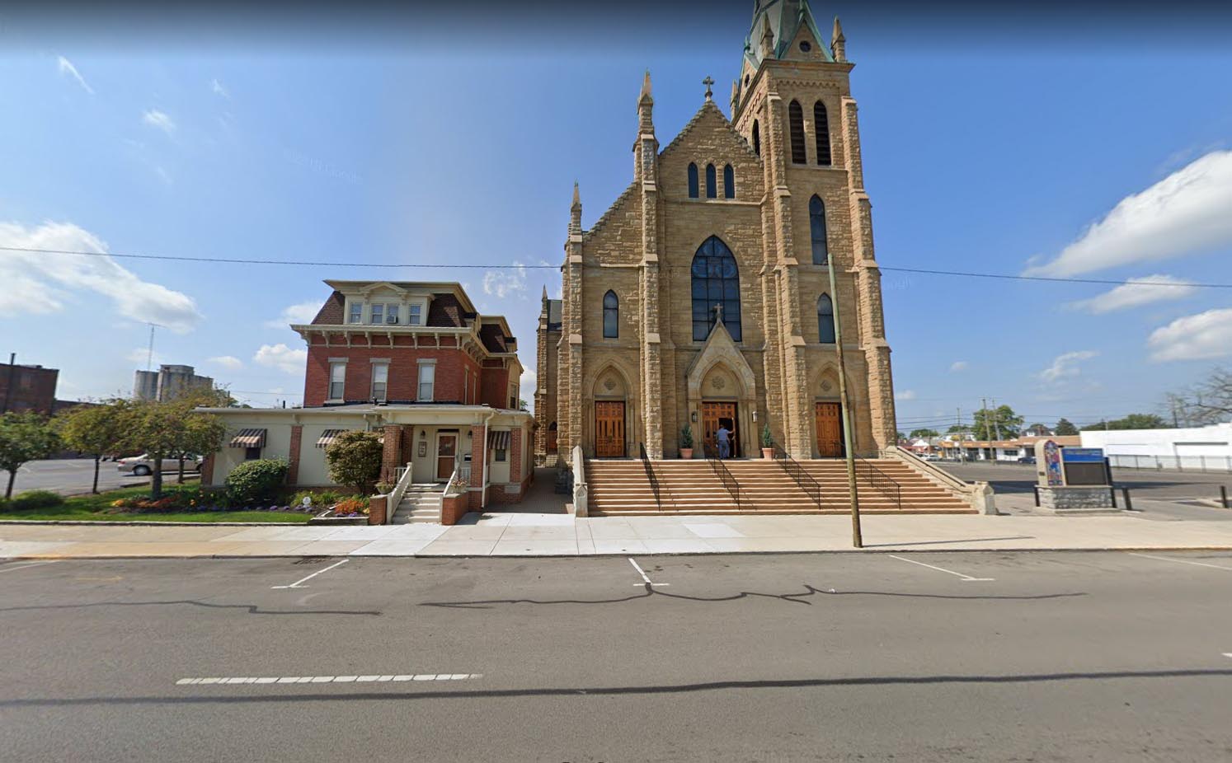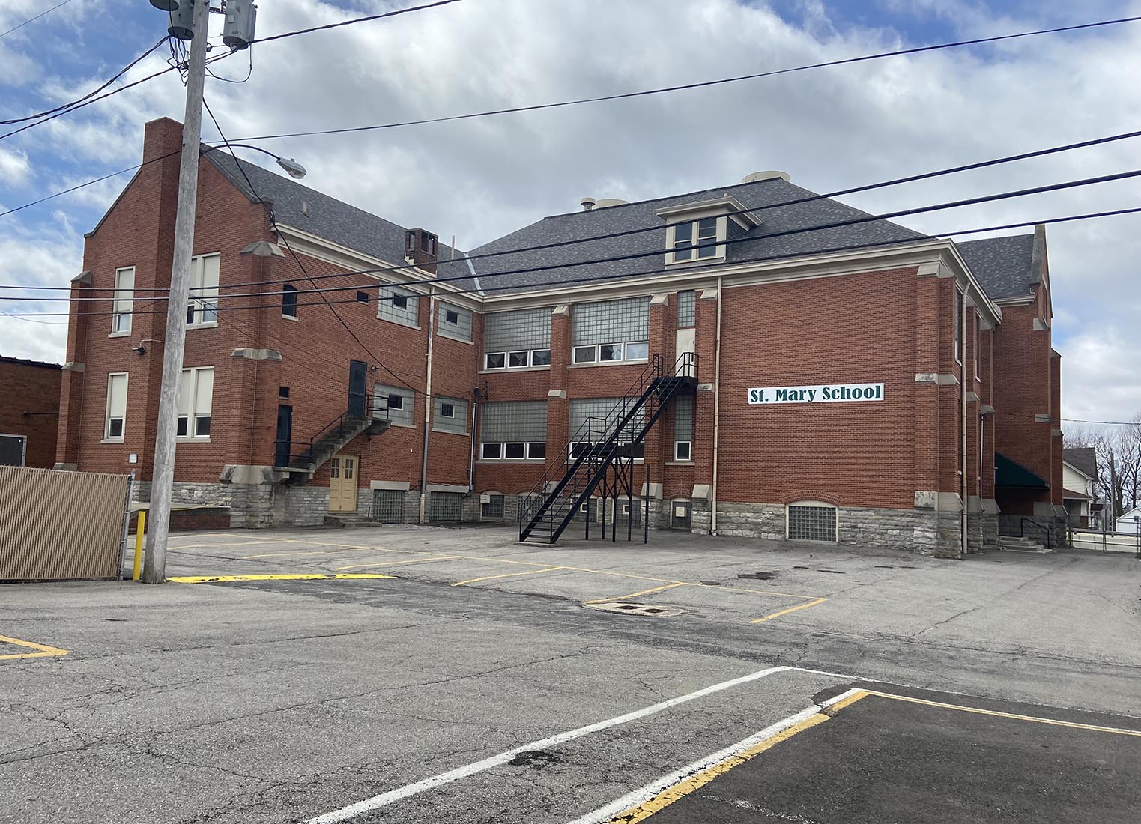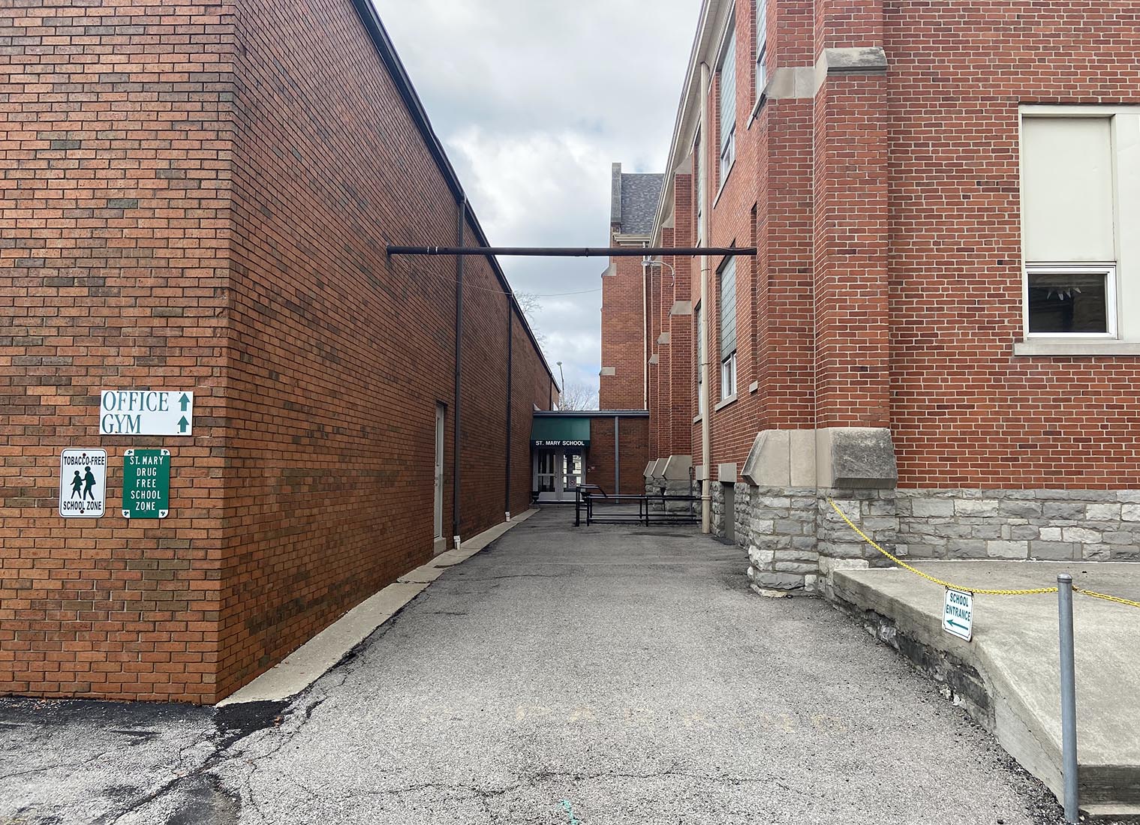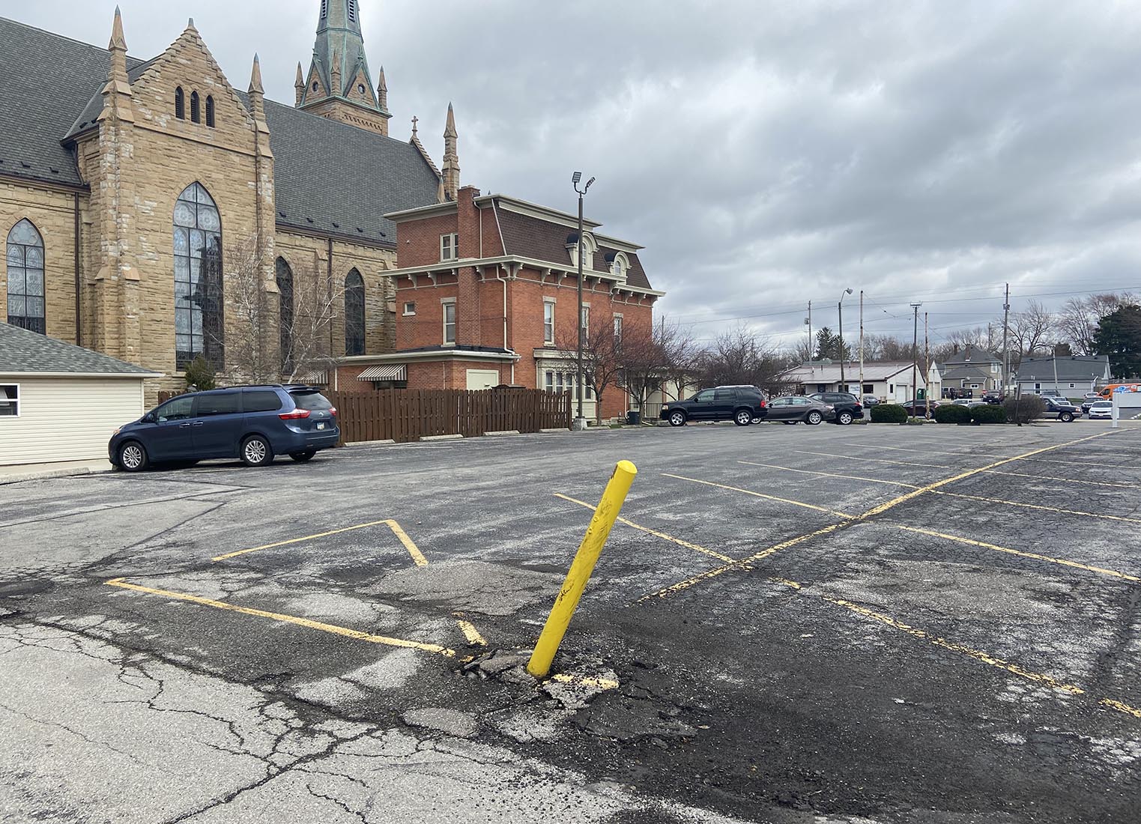St Mary Church & School Campus Plan Study
Marion, Ohio
St Mary Catholic Church and School, a small parish community in an urban context, approached us with needs for new spaces including a social hall, a cafeteria for the school, a commercial kitchen, a new administrative suite and entry for the school, and a new parish office building. The current entry to the school is located in a narrow, dark area between the school and the gym.
Our proposal is an economic and urban solution. The school addition contains the secure entry, administrative suite, and a large gathering space, which will serve as the school cafeteria on weekdays and the church social hall on weeknights and weekends. The parking lot has been reconfigured accordingly for safe student pick-up and drop-off on the small urban site. The proposed parish office building holds the street edge, giving the parish a more substantial presence on the street. Overall, the campus plan is an efficiently designed solution for a small parish campus in an urban context.
