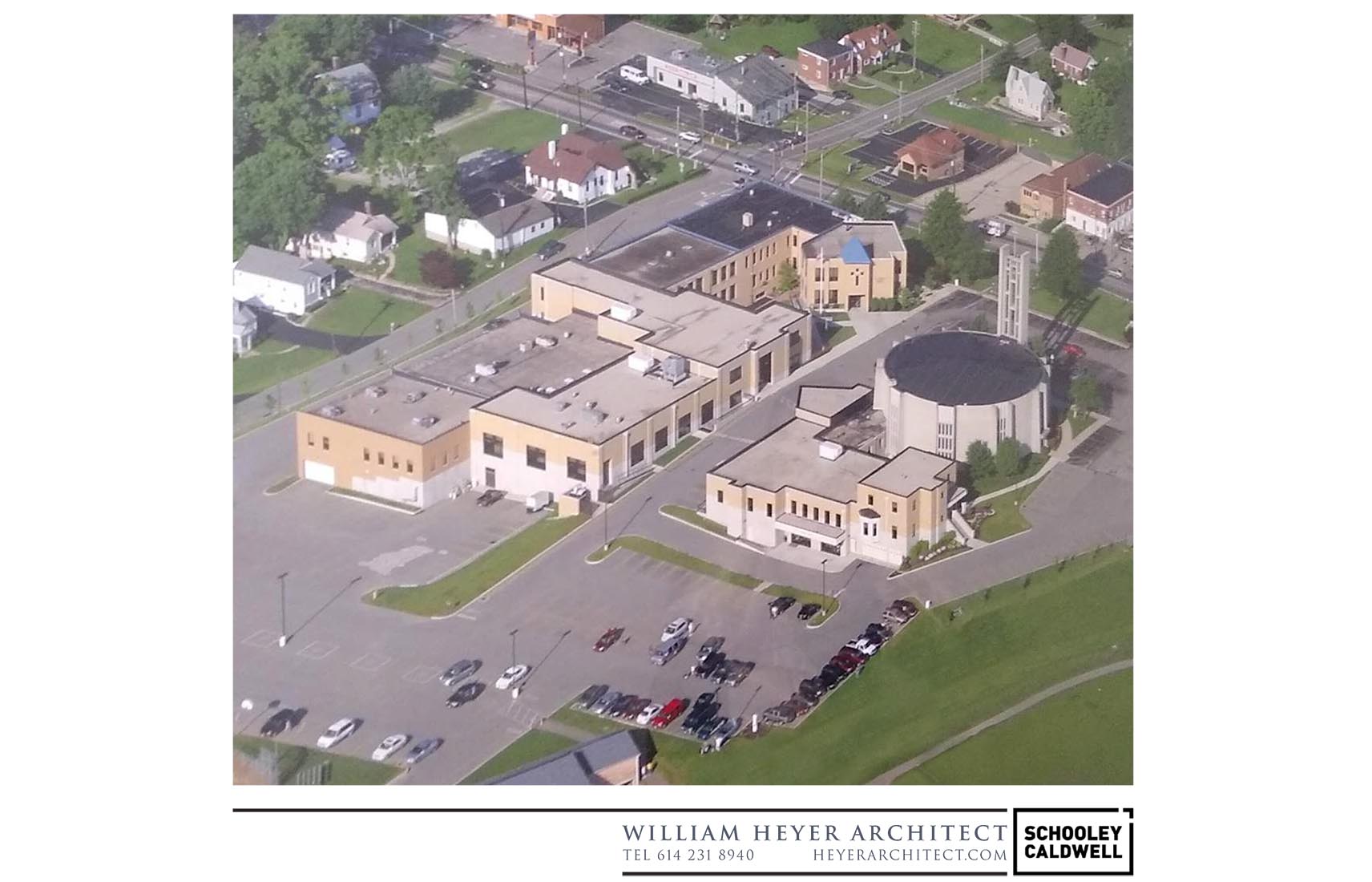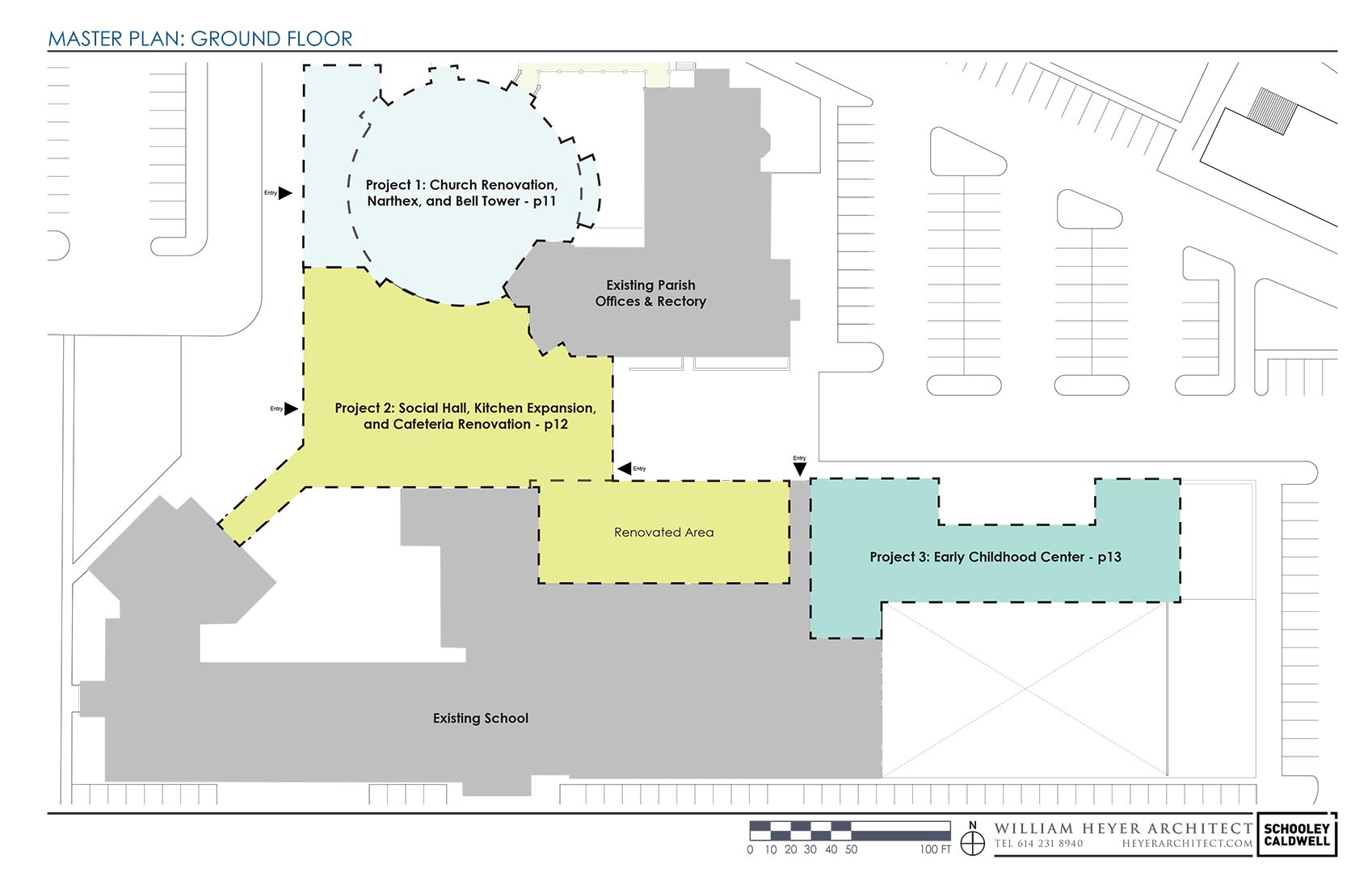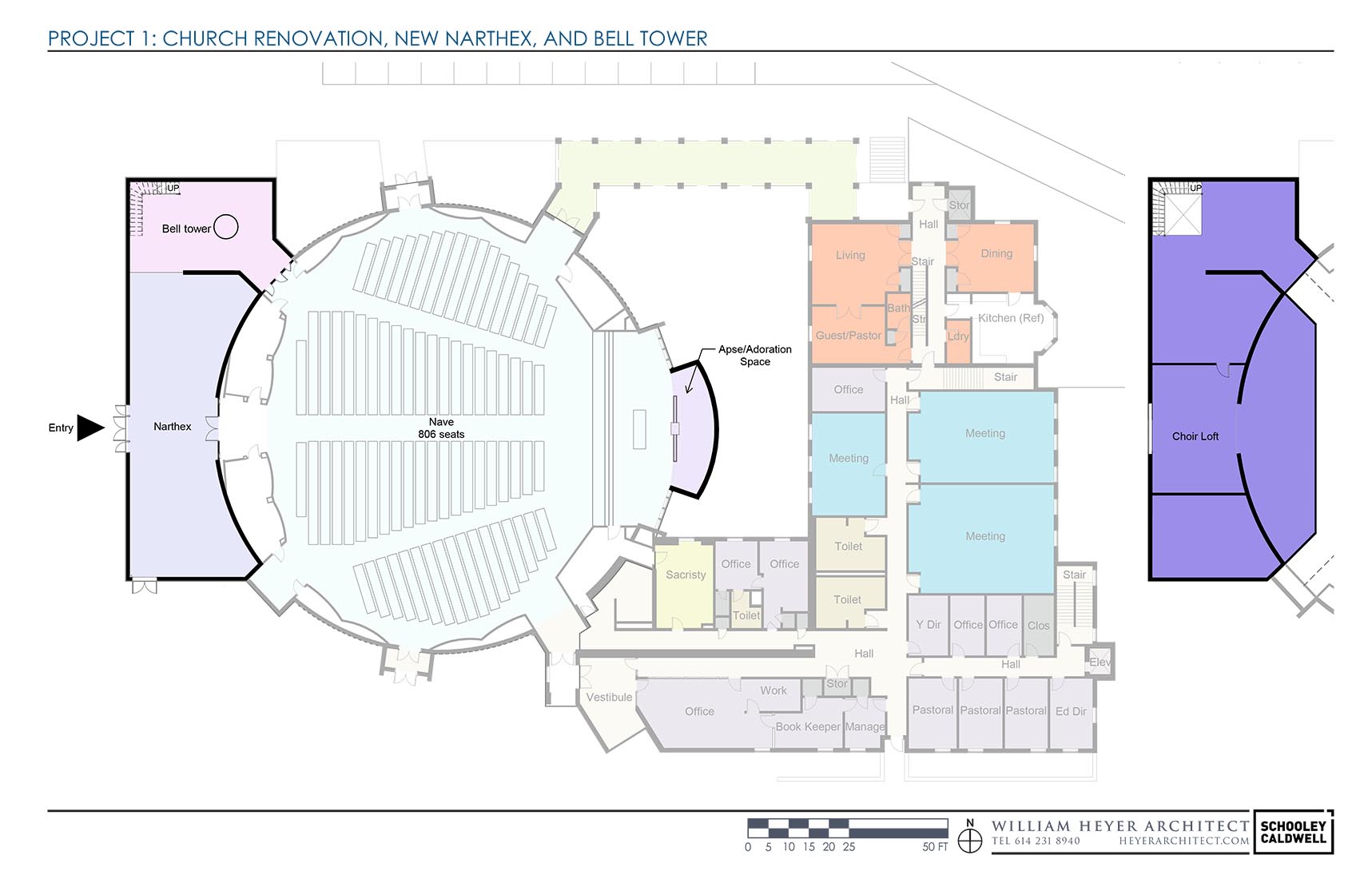St Ignatius of Loyola Campus Plan Study
Cincinnati, Ohio
St Ignatius of Loyola School is known as the largest Catholic school in Ohio, but the parish also has the distinction of being one of only eight standalone parishes in the Archdiocese of Cincinnati's parish consolidation plan, a designation that testifies to the growth and stability of the parish. The space needs here included a new regulation-size gym, a new social hall, an Early Childhood Center, a new cafeteria, and a new, larger narthex for the church.
Key to this campus plan was the desire to unite the church and school, currently separated by a driveway. Comments from parish representatives indicated that this separation was more than physical; there was also a sense of separation between the church and school communities. Our solution was to propose placing the new social hall between the church and the school. The result is both a literal and symbolic bridging of the church and school communities. The new social hall would double as a second cafeteria for the school, improve the walkability of the parish campus, and give the school a facade with which to project a Catholic identity to the street.
The Early Childhood Center would be placed at the back of the school to insulate it from the rest of the school traffic. These classrooms would double as atria for Catechesis of the Good Shepherd. Similarly, the proposed new gym would double as a venue for concerts, plays, and dances.
Overall, this campus plan study proposes a cohesive vision for the growth of St Ignatius and exemplifies the transformation of a suburban complex into a unified Catholic parish campus.



